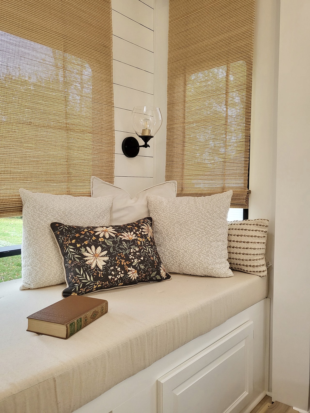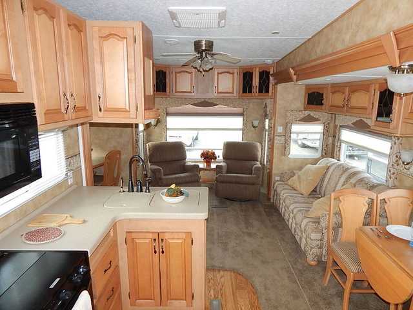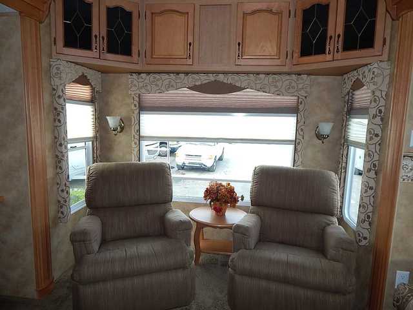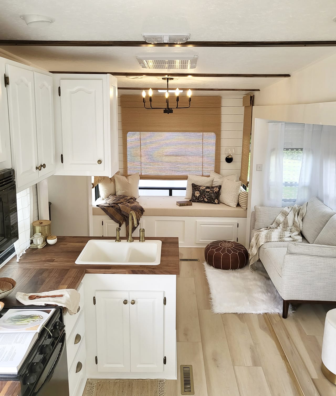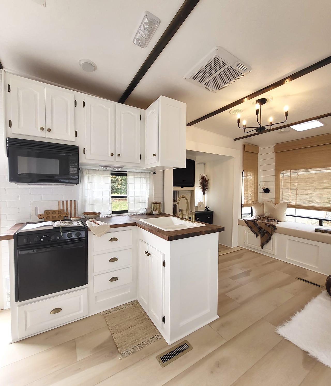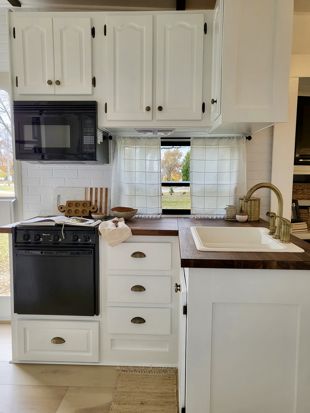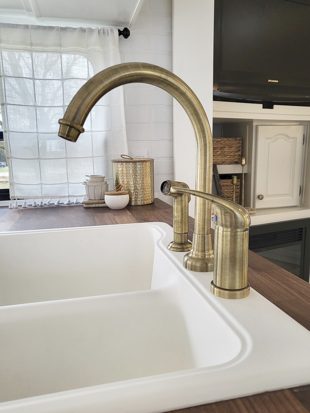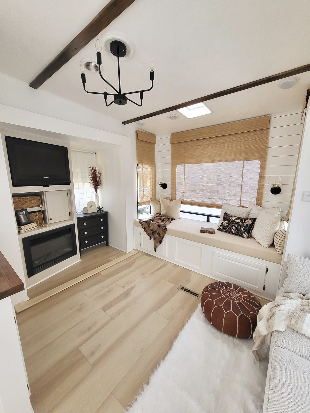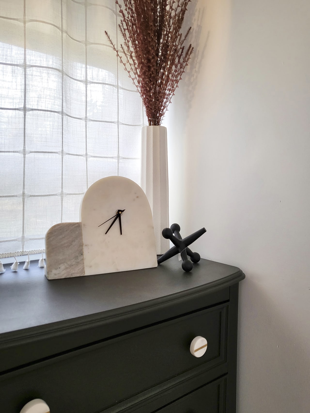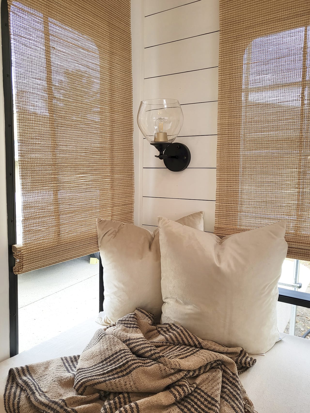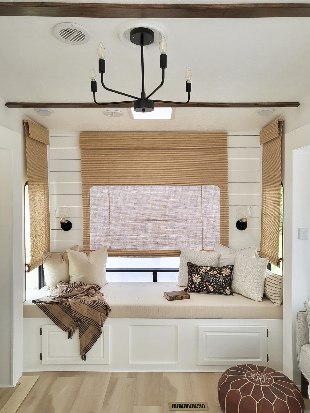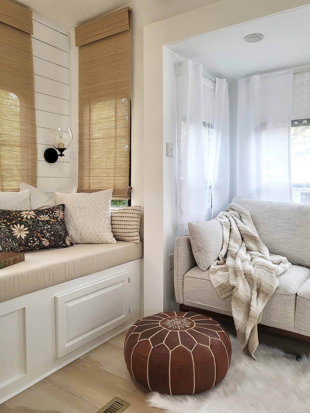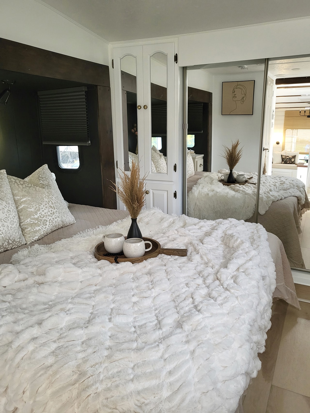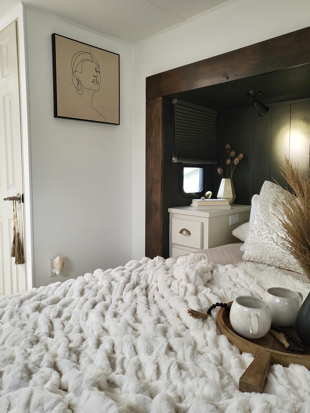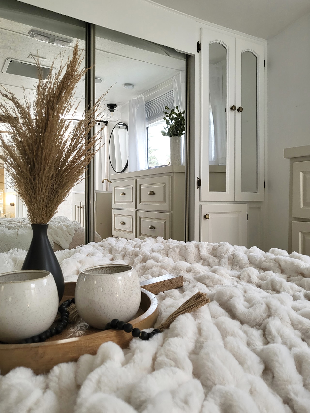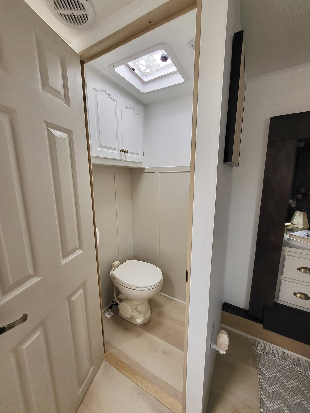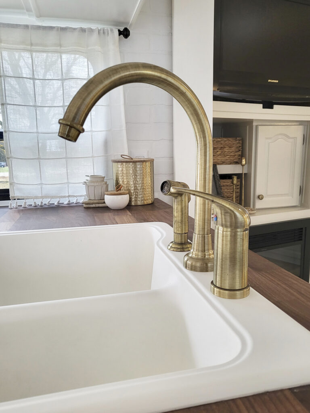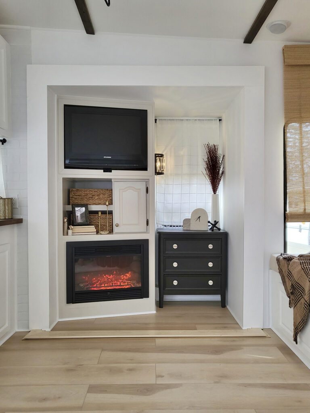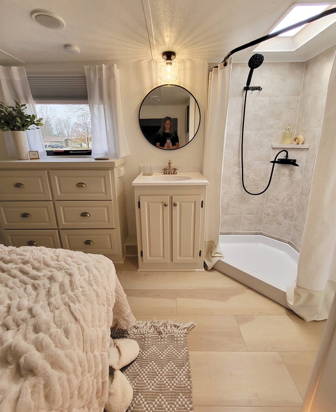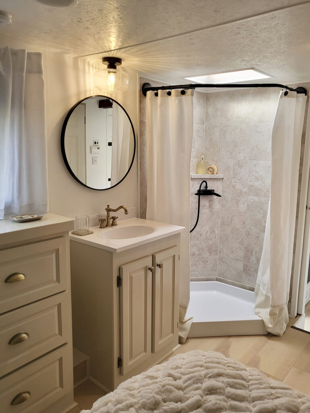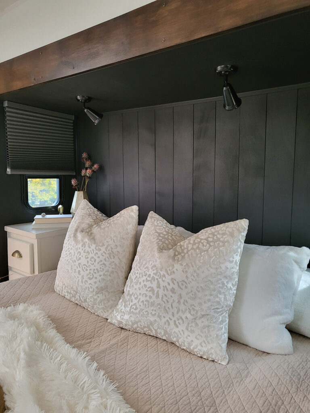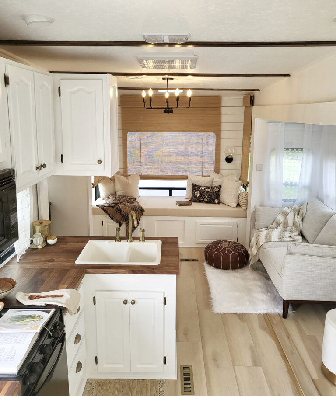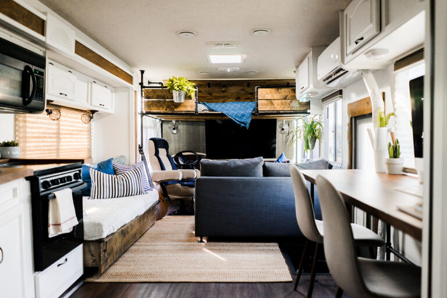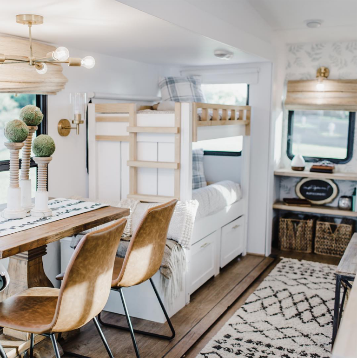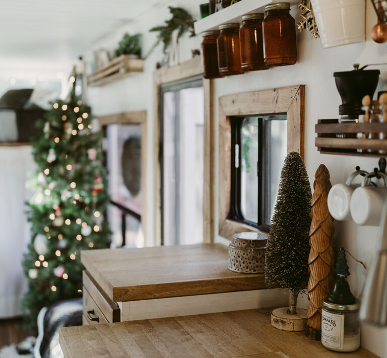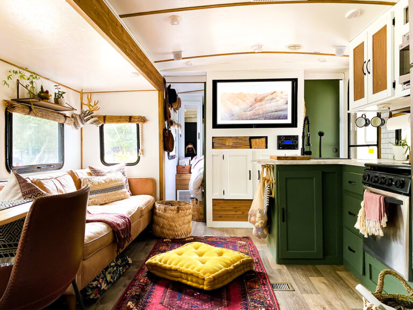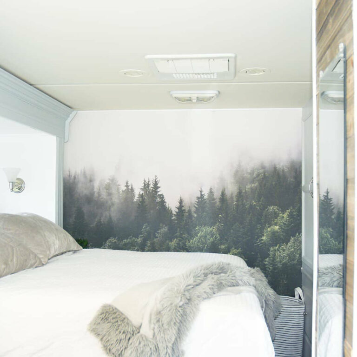RV TOURS
This stunning Keystone Everest renovation includes stylish design features + storage solutions
Disclaimer: This post may contain affiliate links, meaning if you click through and make a purchase those featured in this post may earn a commission at no additional cost to you.
about this RV renovation
Type of RV: 2008 Keystone Everest Series M-295 TS
Renovated by: @wayland_ventures / Timeline: 8 Weeks
If you’ve been on the fence about living or traveling in an RV, I’m pretty sure today’s tour will convince you that a home on the road can be just as beautiful and functional as a residential one.
This stunning Keystone Everest renovation is from Chris and Tiernee Schatz of Wayland Ventures, a husband and wife team based out of Wisconsin that are passionate about helping others live life on their own terms. Chris and Tiernee not only helped their client find the perfect RV for her needs, but they completely customized the interior with thoughtful design, and the transformation is incredible! The use of textures, textiles, lighting, mixed metals, and stylish storage solutions make this RV an inspiring home on wheels.
If you need help with your RV reno, be sure to check out Wayland Venture’s website for ways to work with them. They also plan to launch a new product line of nature-inspired fabrics and wallpaper later this year!
Before Photos
What made you choose this specific RV to renovate?
Our client had a punch list of needs and wants to make her full-time travels fun and feasible. She knew she wanted a 5th wheel for ease of towing as well as added headspace for a more homelike feel. She also wanted a washer/dryer hook-up and bedroom that was separated with a door from the rest of the living area. We had a budget to be mindful of and so we knew we would be looking for a used RV in the 2008-2014 range.
Was this Fifth Wheel renovation inspired by anything or anyone specific?
Our client was inspired by Modern French Farmhouse aesthetic. She wanted it to be light and airy with some darker elements here and there. We used Walnut butcher block counters to bring in a rich wood tone which we carried throughout the design on the stair treads and bedroom slide out trim. We also used a mixed metal palette to bring in some contrast with black light fixtures and aged brass faucets & cabinet pulls.
What’s your favorite aspect of interior design?
We really love getting to know our clients and creating a space that functions for their lifestyle and daily habits. It is quite an honor to be a part of someone’s life in such an intimate way and we take a lot of care to ensure all the details are just right! We also enjoy the curatorial aspect of design. It is amazing to think about all the people behind all the different designs we incorporate into our work. From the flooring to the light fixtures, someone else designed these elements and we bring them all together to create a custom aesthetic for a clients. It’s really fascinating to think about.
HOW WOULD YOU DESCRIBE YOUR DECORATING STYLE?
We are often described as “Boho Farmhouse”. While we work in many different styles depending on our clients likes and dislikes, we often work in this modern “lived in” style.
What was most challenging about this Keystone Everest renovation?
We truly underestimated how long this renovation would take. This was our first 5th and we had some very long nights to stay on track with our 8 week timeline. We also underestimated the amount of materials we would need. We used a lot more of everything! Paint, flooring (+trim), window treatments, upholstery, and hardware. It was hard to swallow the bill, but in the end, it was completely worth it when we heard our clients response to the finished reveal!
What project made the most difference?
This RV had a large picture window at the back that was surrounded by storage and blocked by two large recliners. We took out the upper cabinets and recliners creating a floor to ceiling view. To keep the view and the open feel without losing storage, we built in a large, custom window seat. It is absolutely gorgeous! We incorporated faux shiplap, cordless bamboo blinds and flanking Edison bulb sconces for a cozy spot to lay back and enjoy the view. Ample storage is accessible by two cabinet doors or by lifting the cushion from above.
“We are coming out with a product line in 2023 so be sure to sign up for our newsletter on our website to be the first to pre-order our custom nature-inspired fabrics and wallpapers for your DIY projects!”
– @wayland_ventures
Most asked about product sources:
Paint Colors: Walls and Ceiling – Ultra Pure White by Behr in eggshell / White Shiplap, Beadboard, & Kitchen Cabinets: Cabinet White by Behr in semi-gloss / Black Shiplap – Cauldron by Behr in eggshell / Beige Cabinets: Aged Beige by Behr in semi-gloss / Accent Wood & Beams: Kona polyshade
Flooring: Lifeproof in Boulder Pass Hickory from Home Depot / Cordless Bamboo Shades: Home Depot
You can find the full list of product sources, including links here.
Photo Gallery


